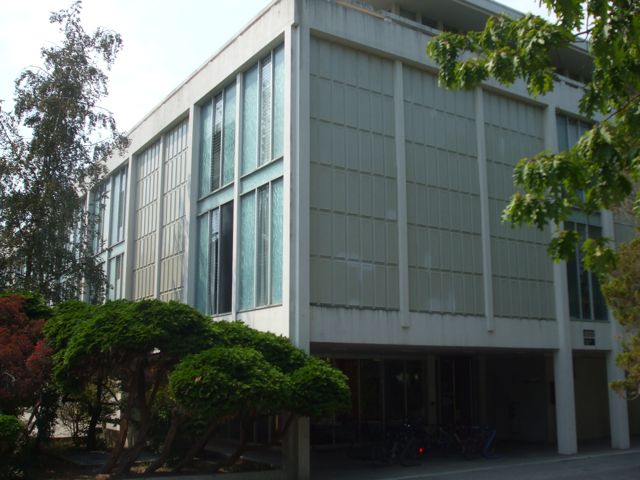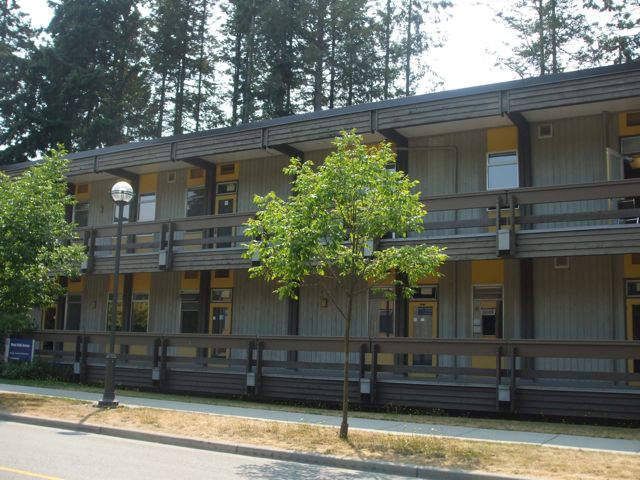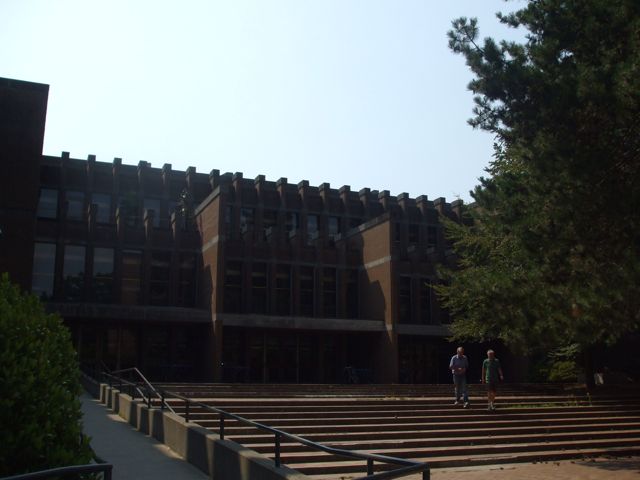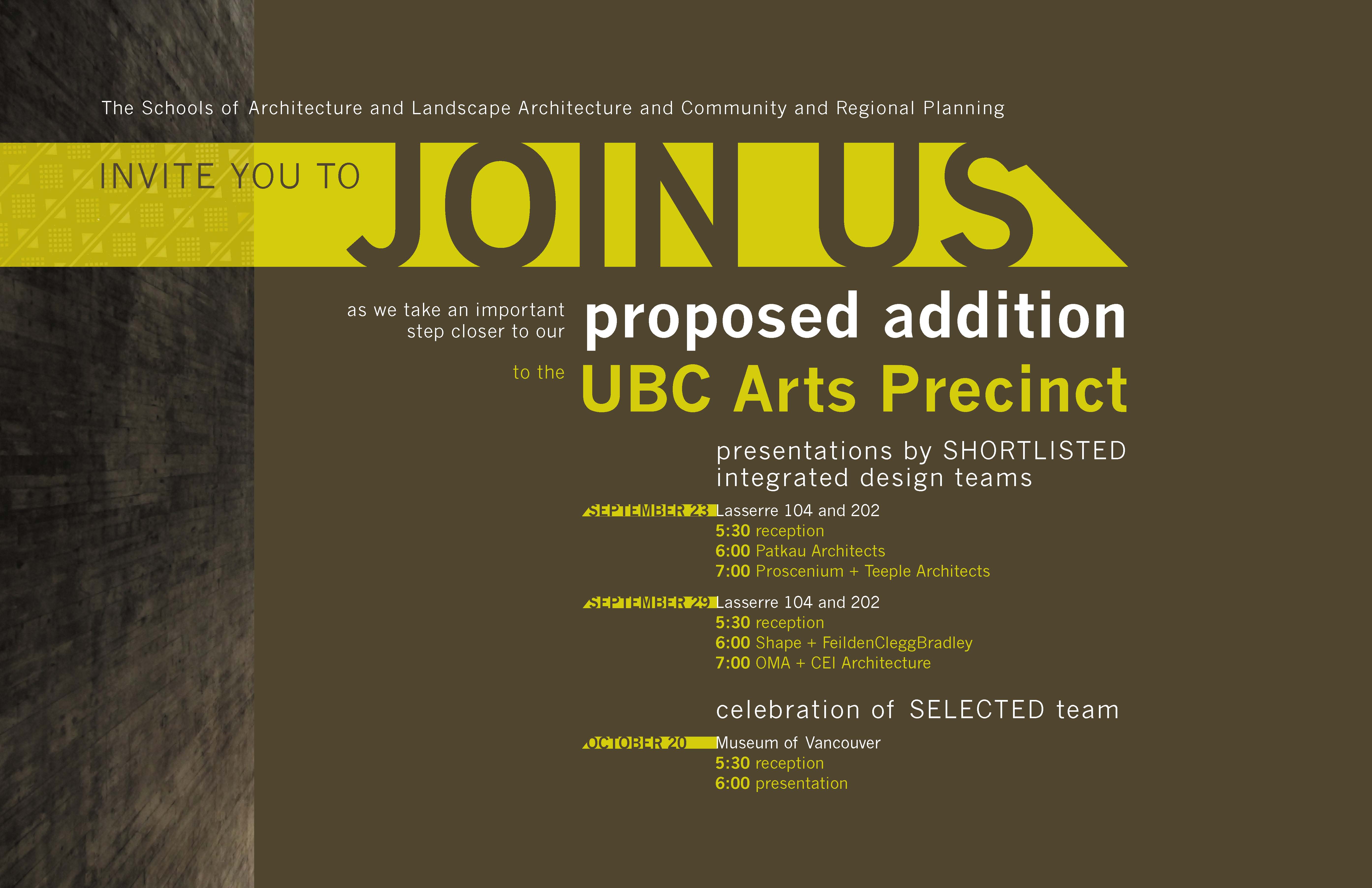UBC’s School of Community and Regional Planning (SCARP) is finally getting what it deserves: a new building. As I wrote in a popular post last year, there is considerable inequity among the faculties in terms of building facilities. Recently, SCARP joined forces with the School of Architecture and Landscape Architecture to expand Lasserre and create a joint building for all three programs. Currently, the four short-listed firms are working on their design proposals, which will be presented this month.





As you can see, all three programs are in desperate need of new facilities. The architects are all within Lasserre, but the landscape architects are split between the MacMillan building and the Landscape Architecture Annex. SCARP has been housed in two buildings, Lasserre (administrative and some faculty offices) and West Mall Annex (classrooms, computer labs, student and faculty offices), for many years now. Architecture and landscape architecture are now within the same faculty; a few years ago landscape architecture was housed in the Faculty of Land and Food Systems. SCARP remains independent of this union: our parent department is the College for Interdisciplinary Studies.
These needless silos have undoubtedly contributed to what many see as deep rifts between the three professions: while there are many students who traverse the divide and take courses in these related programs, the isolation remains. Students in all three programs seem very excited about the prospect of having more interaction with each other, more joint classes, and possibly more interaction between faculty. There is a lot of logic in this aspiration: architects, landscape architects and planners will be working closely together in practice once they graduate, and it is a sad fact that we don’t know how to work together, resolve conflicts and appreciate each others’ expertise. The students (and to some extent, faculty) hope is that a joint building will help in creating mutual understanding.
I remain cynical on the subject, and for good reason: my own experience at the School of Architecture and Landscape Architecture at University of Toronto taught me that a joint building is not necessarily utopia. Acculturation is defined an exchange of cultural habits that results when groups come into continuous contact: both cultures change, but each group remains distinct. Acculturation allows acceptance or rejection of aspects of both the ‘old’ and ‘new’ cultures, while assimilation implies total enculturation to the new, dominant culture. I would argue that architects tend to assimilate other closely-aligned fields. In our case, the architecture program was much larger (300 students compared to 125 in the landscape architecture program) and had considerably more faculty members. In the entire 119-year history of the school, it has always been headed by an architect. Consequently, the Borg-like architects dominated decision-making processes, from faculty hiring to program offerings to facilities, leaving the landscape architecture program to scramble for courses and instructors. By the time the school was revamped and rebranded and urban design program was added, the landscape architecture program had been largely consumed by the larger entity: it is now the John H. Daniels Faculty of Architecture, Landscape and Design and 24 of its 32 faculty are architects. Resistance was, indeed, futile.
Outside of this administrative approach, there is something about the architecture profession that encourages a superiority complex. I’m sure this statement offends, so let me back it up with some concrete examples. In first year, our two studios were right next to each other on the same floor, so there was more room for social interaction (this was back when U of T had Bachelors degrees in both programs). But after that, landscape architects remained on the second floor (being a smaller program, there was enough space for us) while the 2nd, 3rd, 4th, and 5th year architects moved up to the third and fourth floors. The architecture students rarely condescended to socialize with the landscape architects, even they were only separated by one floor. As for joint classes, the accreditation boards of each profession require so many courses that in five years, we could only choose three classes ourselves, the rest being required. We did have history and theory together in first year, and site engineering (a class which the architecture students considered a waste of time) in second and third years. We also had a joint computer lab and library. But that was the extent of our co-mingling. I started out in architecture, but switched to landscape architecture in my second year. From the moment I made the switch, it was clear I was crossing the void: classmates no longer spoke to me, or asked condescendingly how I liked the easier workload in landscape architecture.
More than a decade later, I still run into acquaintances for whom the hierarchy is firmly entrenched: architecture is at the top, then landscape architecture, and then planning. At UBC, I ran into someone who had previously studied math and statistics, and had just finished his Masters in Architecture. When I mentioned I was studying planning, he replied, “Oh yeah? You must find that a lot easier.” (A common survival technique for architects, who work ridiculous overtime hours and rarely take time off, is to redefine the “normal” work week to have 80 or more hours; by this definition everyone else is a slacker). Many of my former classmates in both architecture and landscape architecture are still practicing in the field, and consider my pursuit of a planning PhD mildly amusing (and yet, surely they must consider this an achievement for someone who obviously has such a puny brain that she couldn’t hack it in architecture?) “Planners don’t actually DO anything,” they smirk. There is also the fact that architecture and landscape architecture are practical fields, and not research-based, so a PhD is not necessarily a requirement for teaching in these professions; consequently, it is viewed as a useless degree. “I’d rather do something real than something that’s just going to sit on a shelf,” is the common refrain. Having worked in the US, the UK and Canada, I can confirm that the hierarchy is firmly in place; I have friends working in Bombay, Shanghai, and Hong Kong who assure me things are the same where they live and work.
I think the opportunity for the new building and the opportunity for shared learning are exciting, but my own experiences at U of T have forever changed the way I think about collaboration. SCARP faculty and students, and planners in general, are big believers in participatory processes and collaborative decision-making. While we discuss the impact of power dynamics and imbalances in these processes and have some strategies in dealing with them, the fact remains that decisions tend to go in the most politically expedient direction, whether this means siding with the most vocal group, the group that is present at the most meetings, or the group with the most powerful friends. Collaboration and participation only work when each player is considered equal and is given equal opportunity to express views and impact the final decision. My limited experience with the current SCARP/SALA building suggest that this is not the case here, and I fear that again, resistance is futile: there have already been serious discussions about how much space each program would get, and if there will even be enough room for all of SCARP’s computer labs, classrooms and student offices. There seems to be little understanding of how planning students work and what types of spaces they might need (although we do have an urban design stream at SCARP, the majority of us don’t work in studios and most of us are not studying subjects that are related to urban design issues). Although urban design is a very popular stream at SCARP, in other years the community development/social planning stream has had the most students, or ecological and natural resource planning. Each year the admissions committee is very careful about admitting a balance of students to all the streams (currently there are six) in order to balance the number of students each faculty member supervises and the number that will enroll in each course. Most of the streams are thinly staffed (we have only one urban design professor) so this balance is important. A joint building with SALA might outwardly seem like we are heading towards the McGill model where planning is a studio-based degree, but actually this is unlikely.
I would love to be proven wrong on the new building and its design process, because nothing could be better for SCARP or SALA than to achieve a truly interdisciplinary melding of the three programs. It is a sad fact that in a city like Vancouver, which is held up as an example of urban planning and urban design, we don’t have a very strong urban design program. A joint building could give Vancouver designers and planners the chance to continue some interesting conversations on urban thinking in the city, the type of debate that happens at SFU’s lecture series; a laboratory for innovative design and planning. But we also need to preserve SCARP’s unique strengths: community development and social planning, ecological and natural resource planning, transportation planning, participatory planning and international development, many of which do not have a design component and are not usually offered at other planning schools. If you’re in Vancouver, come out to the architects’ presentations on September 23rd and 29th and get your chance to comment on them. The winner will be announced on October 20th.
